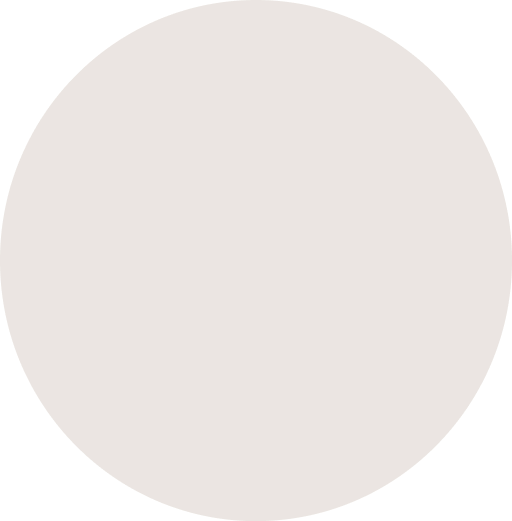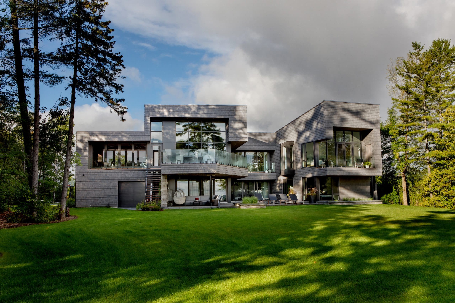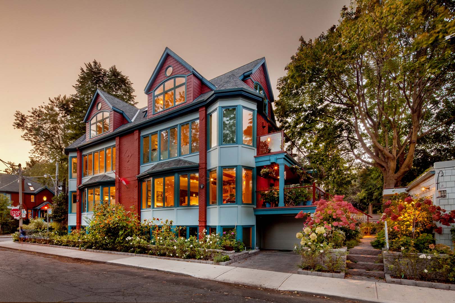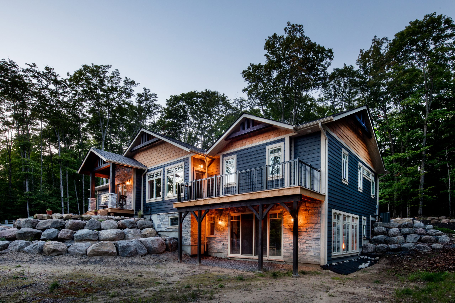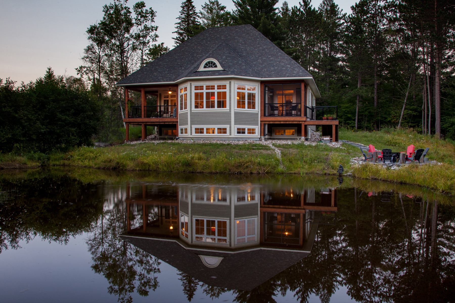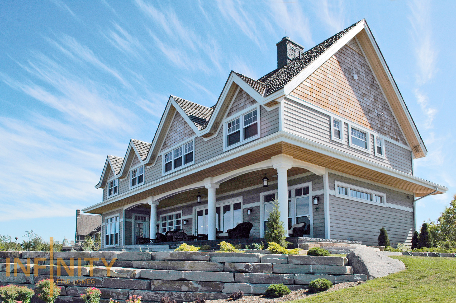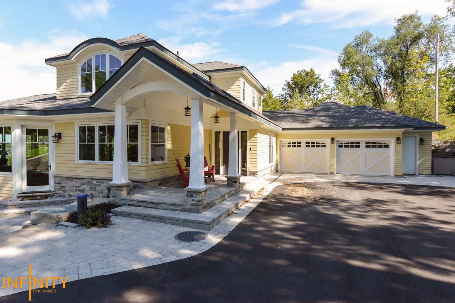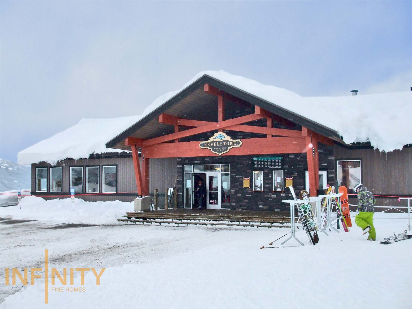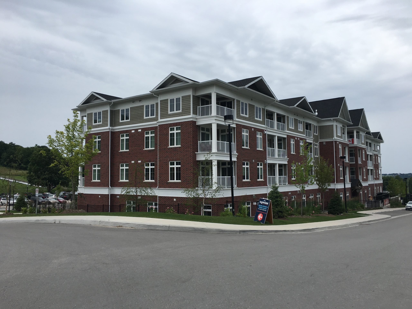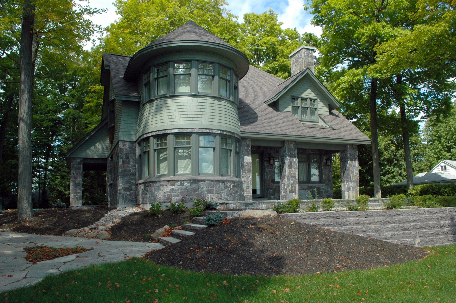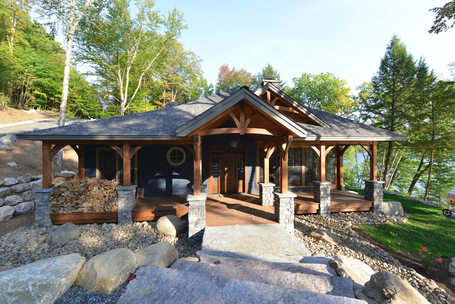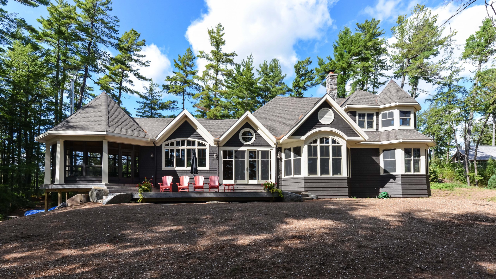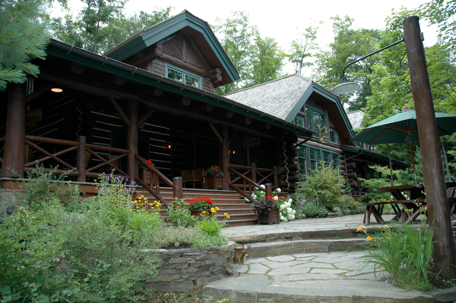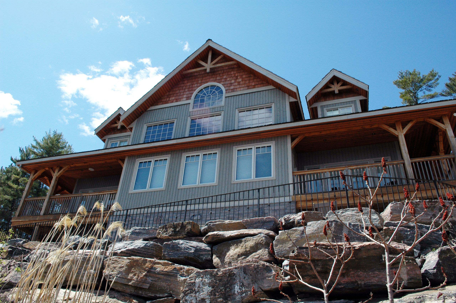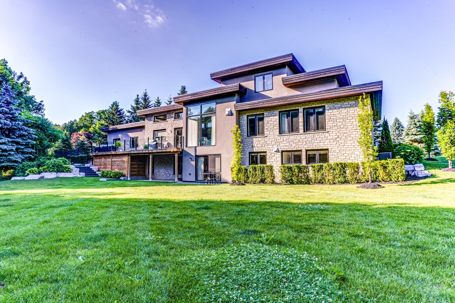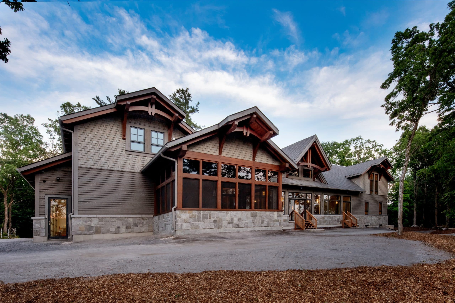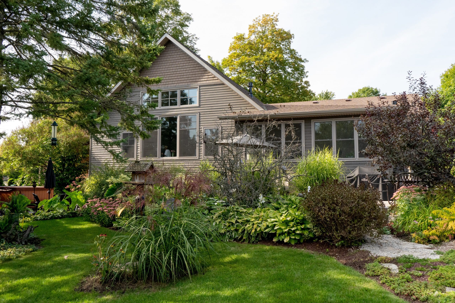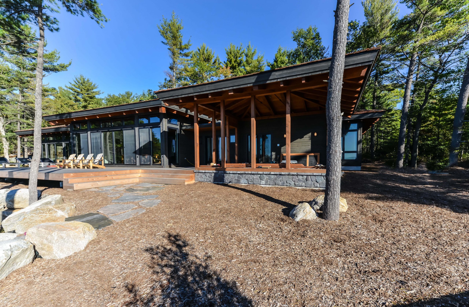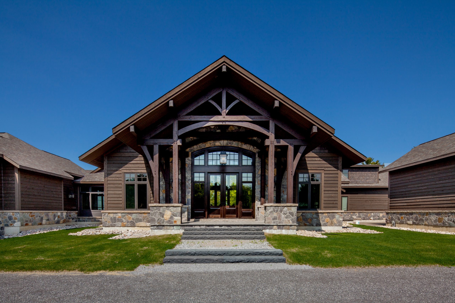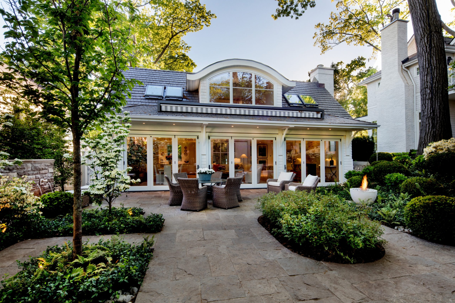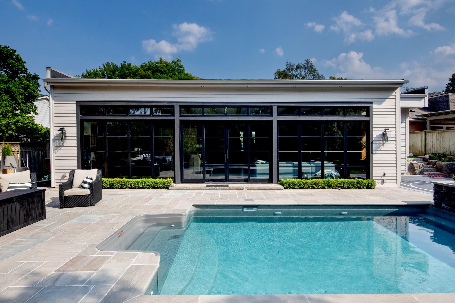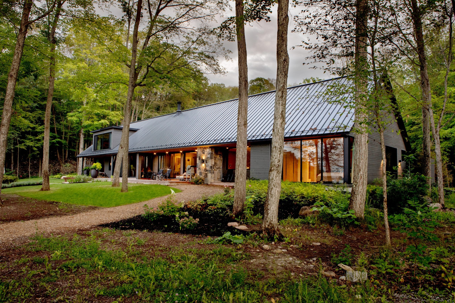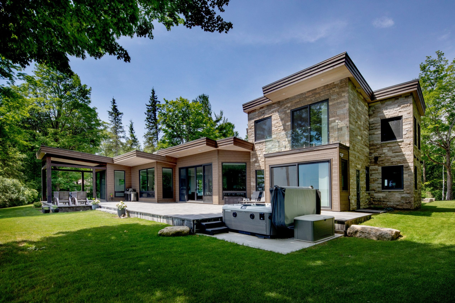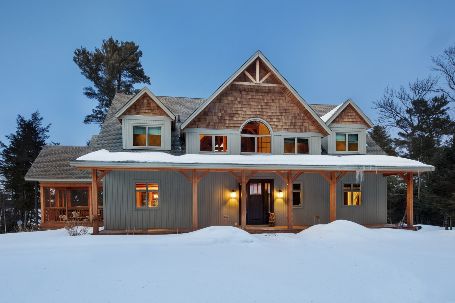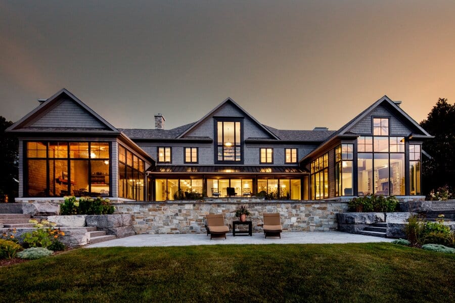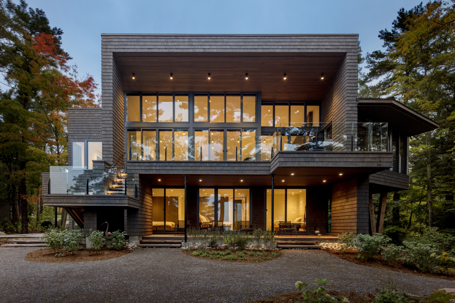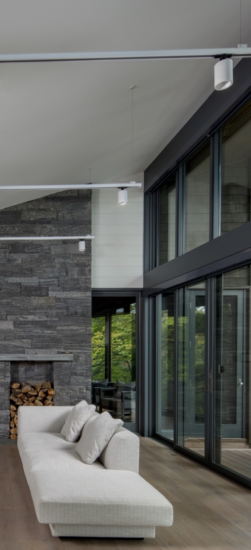the Custom Home Building Journey, Tailored To Your Unique Vision
About us.
At Dakota and Stephens Custom Homes we have had the good fortune, the challenge and the rewarding end goal of making our customer’s dreams a reality for over 25 years.
Our talented team of highly skilled, committed and genuinely caring people ensure that the highest quality workmanship goes into every stage of every project. It is our integrity and our commitment to your project – your budget, timelines and expectations - that sets us apart in the industry. We welcome you to give us a call and to allow Dakota and Stephens Custom Homes to be the company that makes your dreams a reality.
Things we do best.
Attention to every technical detail focused on function and quality.
Over 25 years of experience and expertise applied to countless new projects.
Beautiful and thoughtful design with your lifestyle in mind.
25
Years of experience
For over 25 years, Dakota & Stephens Custom Homes has been designing unique and innovative structures.
100+
Projects completed
100+ uniquely designed and built homes for happy customers all over the United States.
30+
Team members
Our commitment to quality is driven by our team of highly skilled and experienced staff who take pride in their work and stand ready to construct you dream home.
Lorem ipsum dolor sit amet, consectetur adipiscing elit. Maecenas a nisi nibh. Nullam sit amet fringilla enim. Nulla sit amet facilisis mi, ut bibendum lectus. Vestibulum ante ipsum primis in faucibus orci luctus et ultrices posuere cubilia curae; Ut facilisis, nulla vel accumsan porttitor, turpis nunc elementum massa, quis malesuada odio magna sed quam. Cras eget commodo purus, id placerat justo.
First Last Name
Location City State
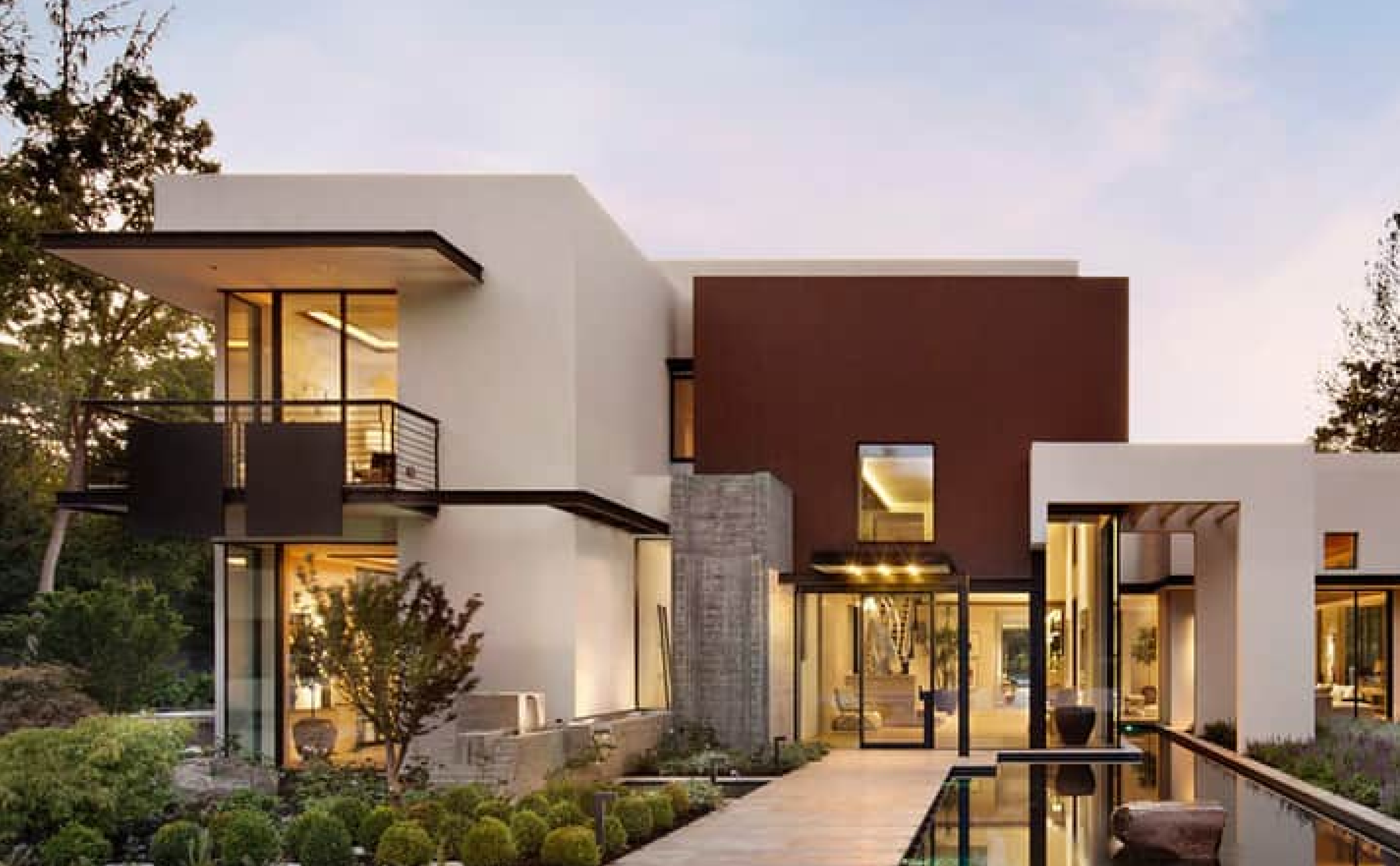

Lorem ipsum dolor sit amet, consectetur adipiscing elit. Maecenas a nisi nibh. Nullam sit amet fringilla enim. Nulla sit amet facilisis mi, ut bibendum lectus. Vestibulum ante ipsum primis in faucibus orci luctus et ultrices posuere cubilia curae; Ut facilisis, nulla vel accumsan porttitor, turpis nunc elementum massa, quis malesuada odio magna sed quam. Cras eget commodo purus, id placerat justo.
First Last Name
Location City State
Welcome.
At Dakota & Stephens Custom Homes we have had the good fortune, the challenge and the rewarding end goal of making our customer’s dreams a reality for over 25 years.
Our talented team of highly skilled, committed and genuinely caring people ensure that the highest quality workmanship goes into every stage of every project. It is our integrity and our commitment to your project – your budget, timelines and expectations - that sets us apart in the industry.
We welcome you to give us a call and to allow Infinity Fine Homes to be the company that makes your dreams a reality.
Lucas Stephens, P.Eng.Founder
What’s new.
Jun
22
The Secret to Choosing the Right Homebuilder
Even though we are consistently passing out our credentials and resume to win new clients we get asked constantly about what things people should look for when hiring their builder. Now, we have all heard the horror stories when it comes to contractors or builders, in fact, there are numerous TV shows born out of the concept. So we thought we
Jun
22
Little Known Ways to Create the Kitchen of Your Dreams
Which room is the house makes for the biggest “WOW” effect when you walk in? Now, this is our opinion, but I can tell you after 25 years of building new homes that no room carries more influence than the kitchen. Of course, this depends on if you are talking with the male or female buyer….. but again which of
Jun
22
Now You Can Have Your New Dream Home Without Concerns About Your Contractor
What kind of home you are going to live in AND where that home is going to be could be the two biggest decisions you make for your family. It is hard enough to choose what the house is going to look like and have as amenities, much less choosing where to put that home. Have you ever asked yourself

