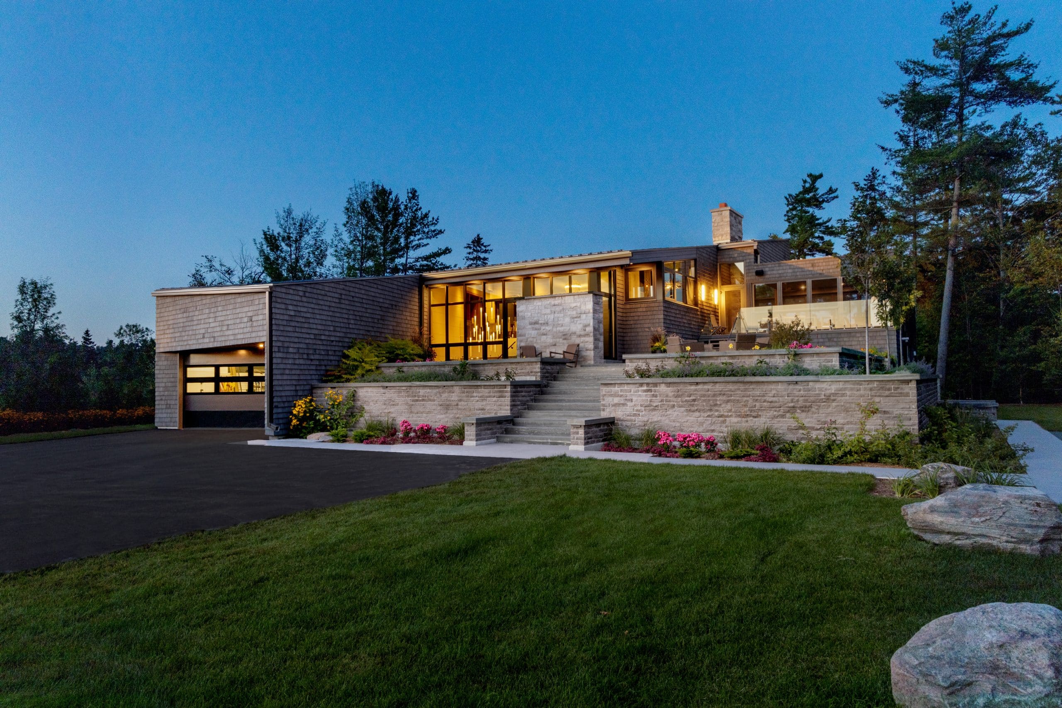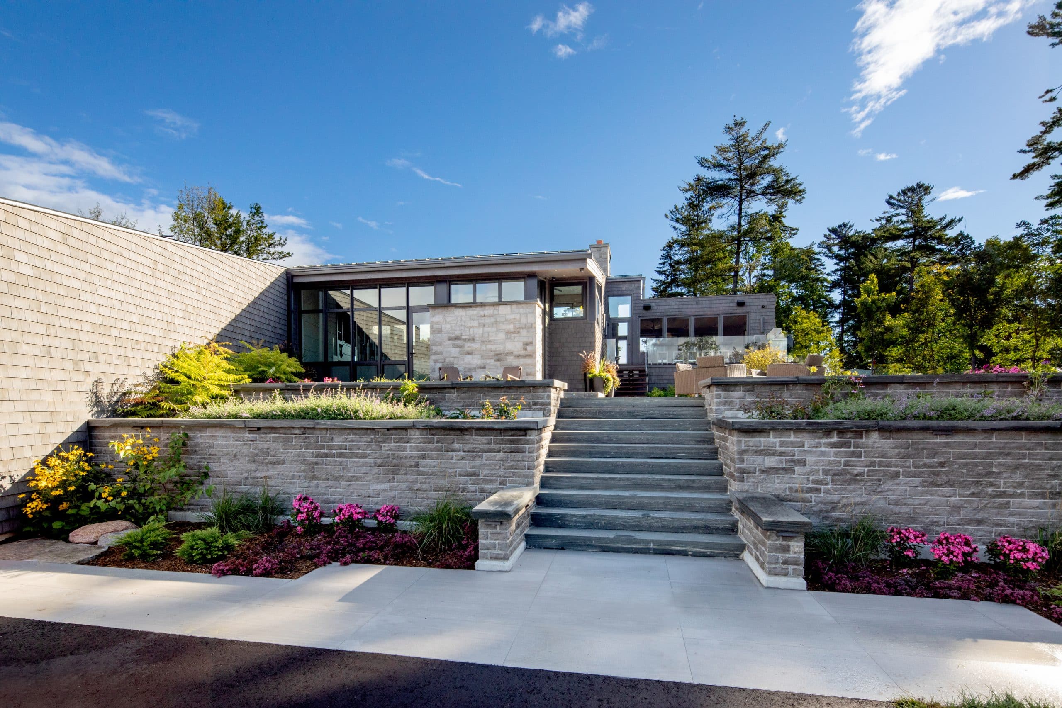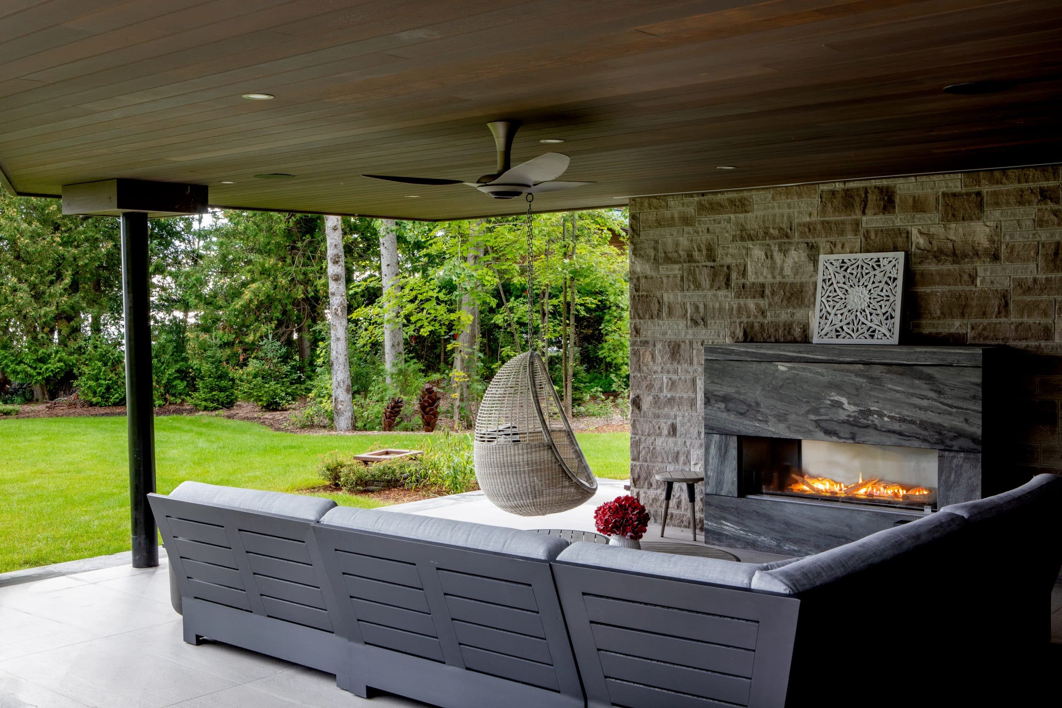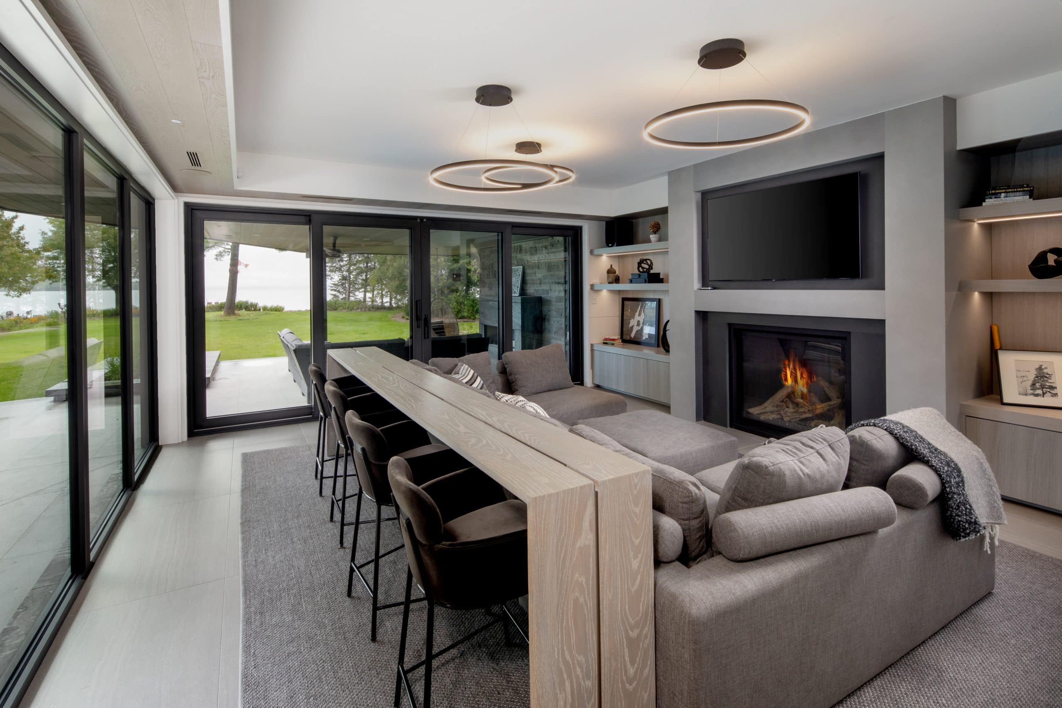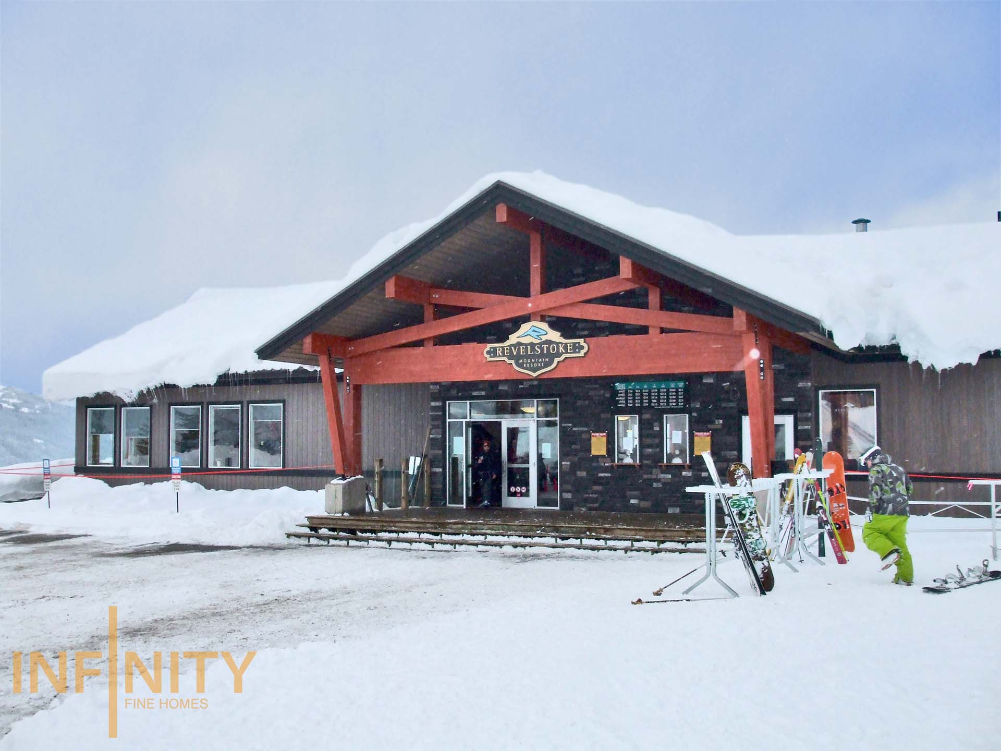Your dream home awaits.
Arlington
A series of divergent sloping roofs and floor to ceiling windows allow exquisite sunrise and sunset views in this ultra-modern home. The stairs are a dramatic focal point and the warmth of wood, industrial metals, and open concept layout offer a spectacular showcase of interiors to the outside world. Several large outdoor entertainment areas, complete with outdoor fireplaces and terraces, offer spectacular viewing areas for either waterfront views to the east or a Sport Court to the west featuring basketball, tennis and pickle ball.
Arlington
A series of divergent sloping roofs and floor to ceiling windows allow exquisite sunrise and sunset views in this ultra-modern home. The stairs are a dramatic focal point and the warmth of wood, industrial metals, and open concept layout offer a spectacular showcase of interiors to the outside world. Several large outdoor entertainment areas, complete with outdoor fireplaces and terraces, offer spectacular viewing areas for either waterfront views to the east or a Sport Court to the west featuring basketball, tennis and pickle ball.
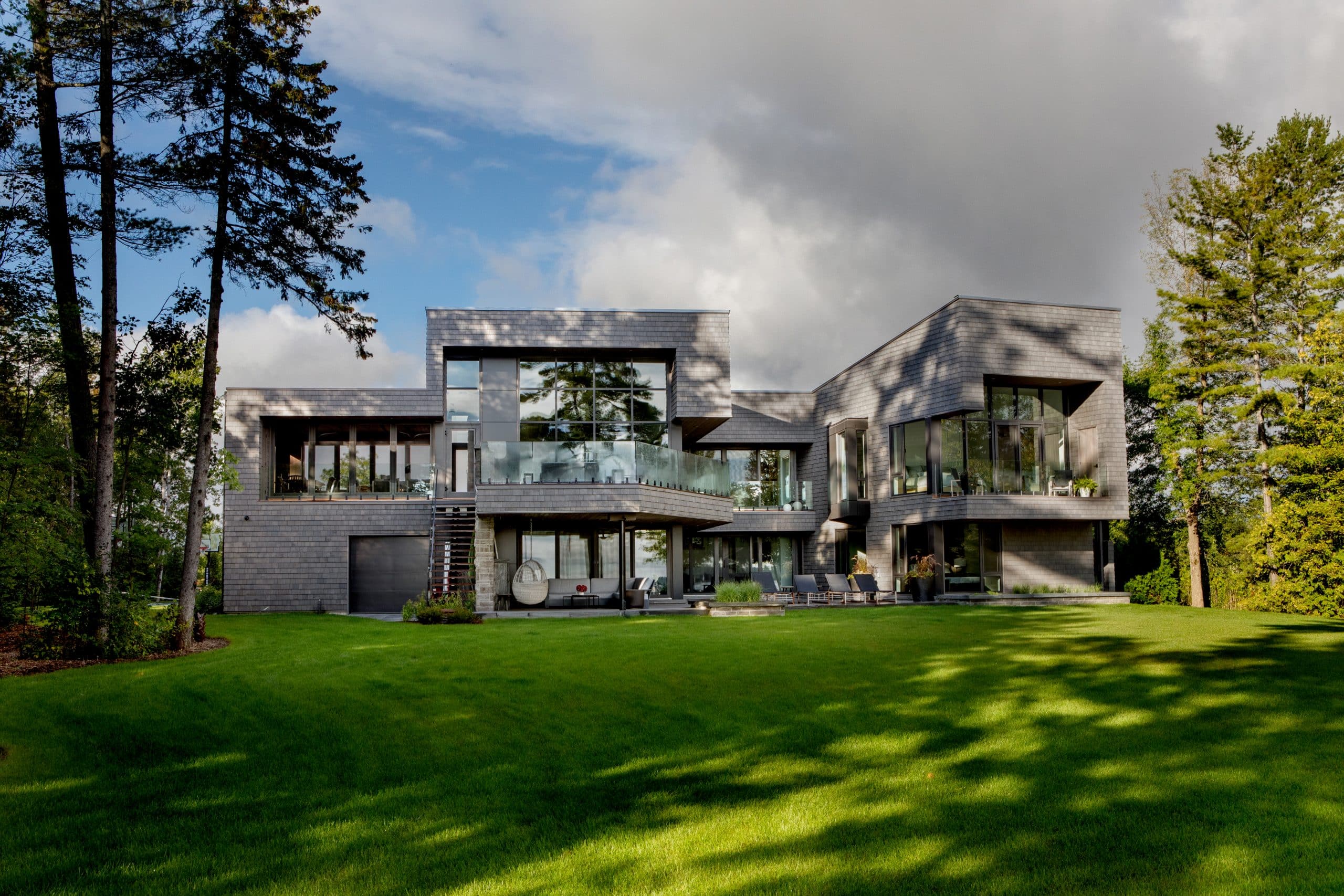
Kew Beachouse
Kew Beachouse is a 3 unit luxury condominium built on an existing infill lot in the Beaches neighborhood of Toronto overlooking Lake Ontario. It was designed, tested and certified as LEED Platinum, the highest possible environmental standard. Each unit has custom designed premium quality finishes.
It features a number of innovative features such as a helical screw pile foundations, a green roof over the garage and a rainwater reclaiming system that supplies all toilets and garden irrigation.
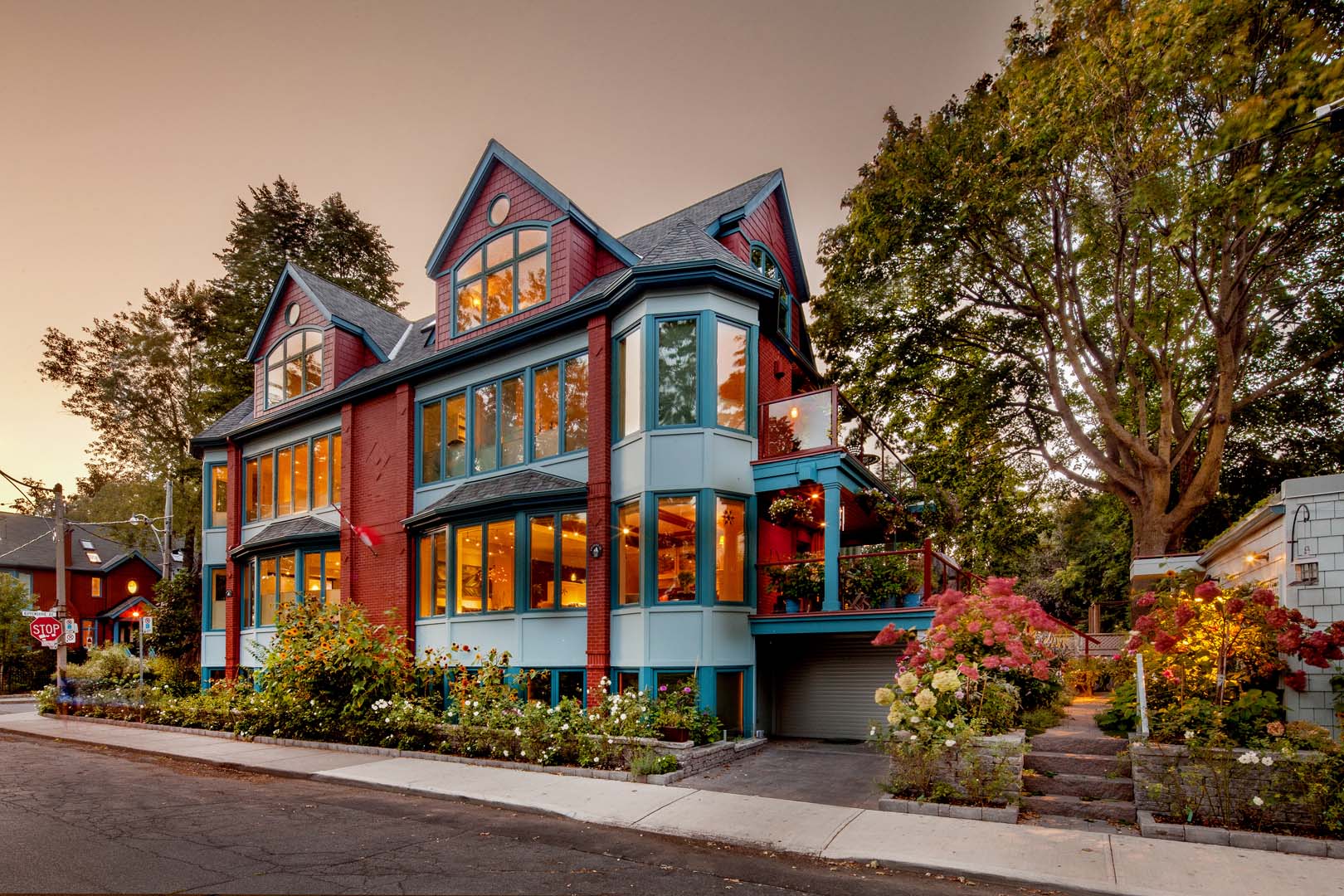
Woodland Haven
Unique craftsman style bungalow nestled on a heavily treed property. Open concept kitchen dining and great room and walkout basement with den and lots of overflow bedrooms for the kids and guests.
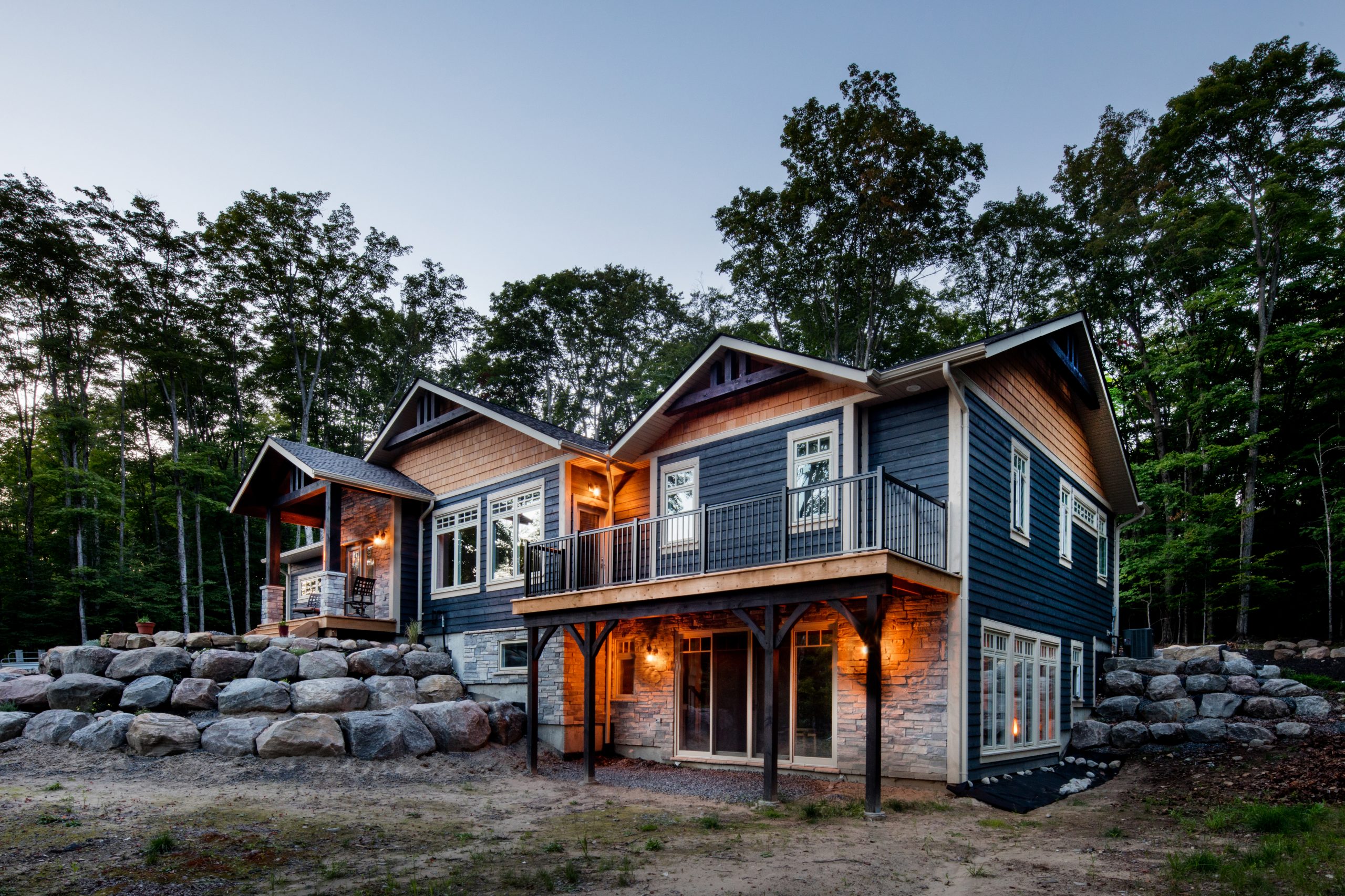
Woodland Hideaway
This beautiful home nestled in amongst towering pine trees features a gorgeous great room with vaulted ceilings overlooking a private pond.
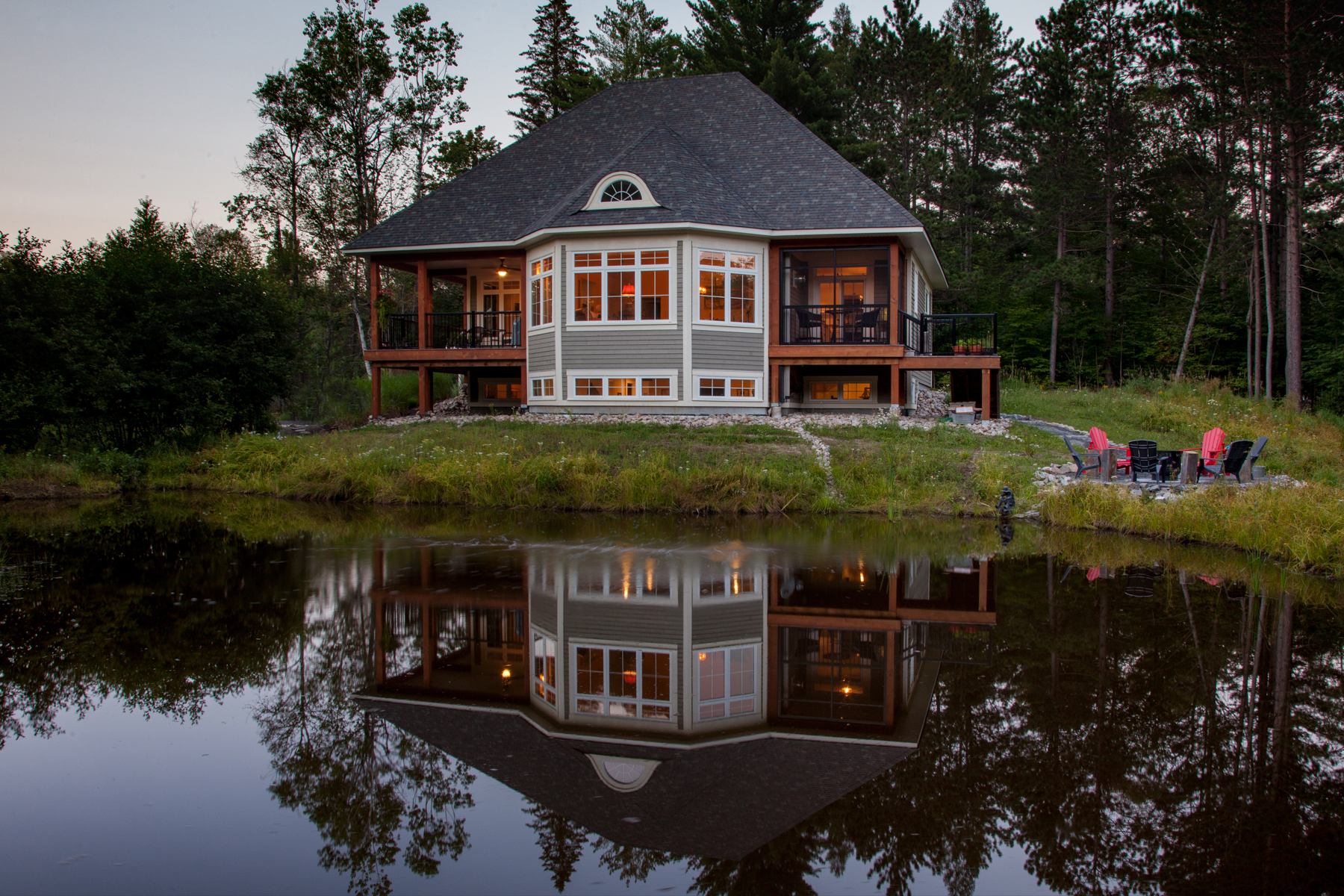
Majestic Cape
This custom designed, 8000 square foot, Cape Cod style home is designed to accommodate large groups of family and friends. It features retractable window walls allowing the merging of indoor and outdoor space onto a flagstone patio overlooking the lakefront. A gourmet kitchen and butler’s kitchen with wet bar enable many enchanting evenings of fine dining while enjoying stunning sunsets.
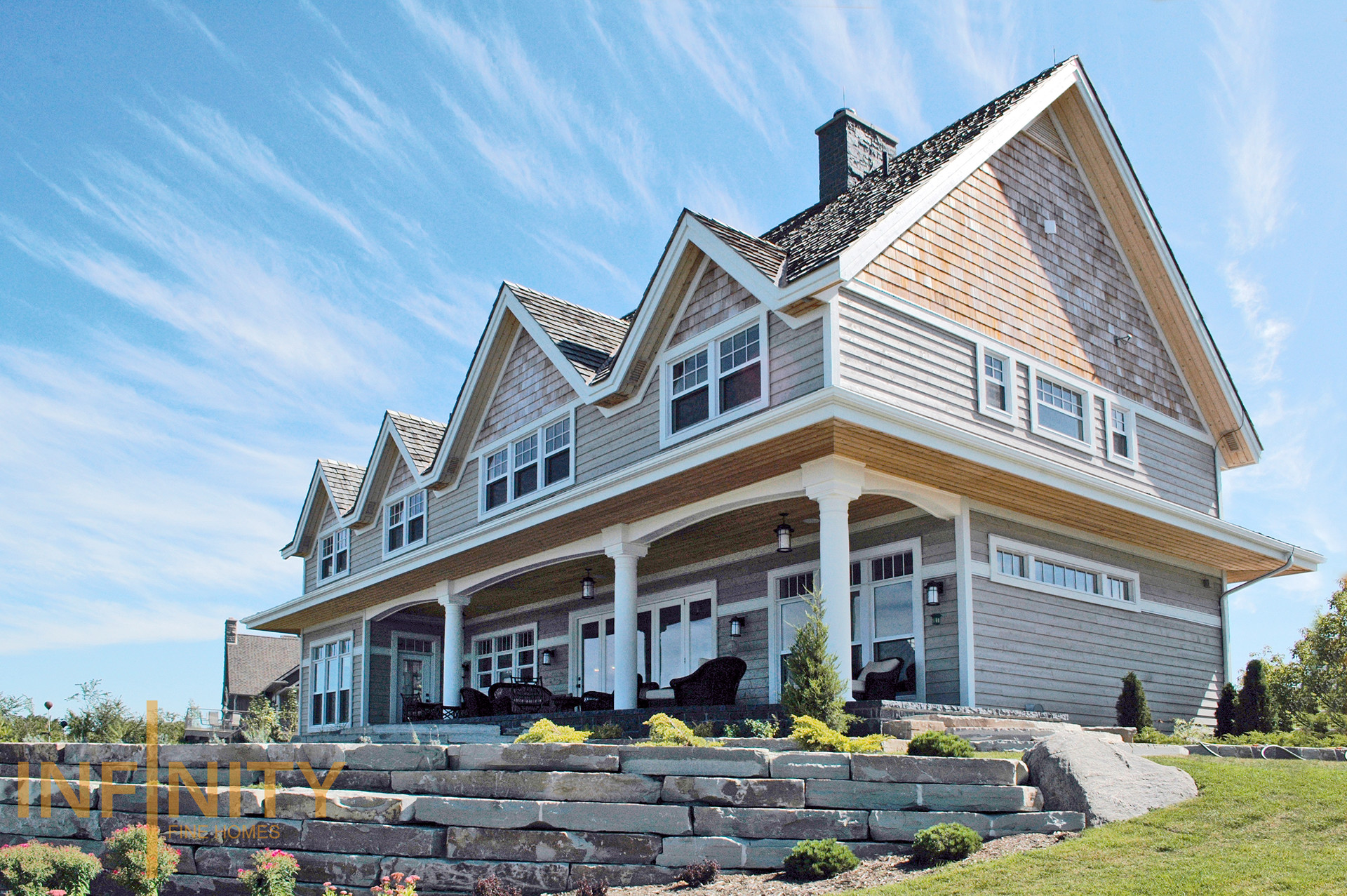
Serenity
An architectural masterpiece designed by Brian Lee Architect, This custom design boasts open concept kitchen, living and dining rooms with stunning views overlooking Pigeon Lake. Unique features include coffered and vaulted ceilings with detailed mill work and a lower level walkout featuring a state of the art home gym and Irish pub.
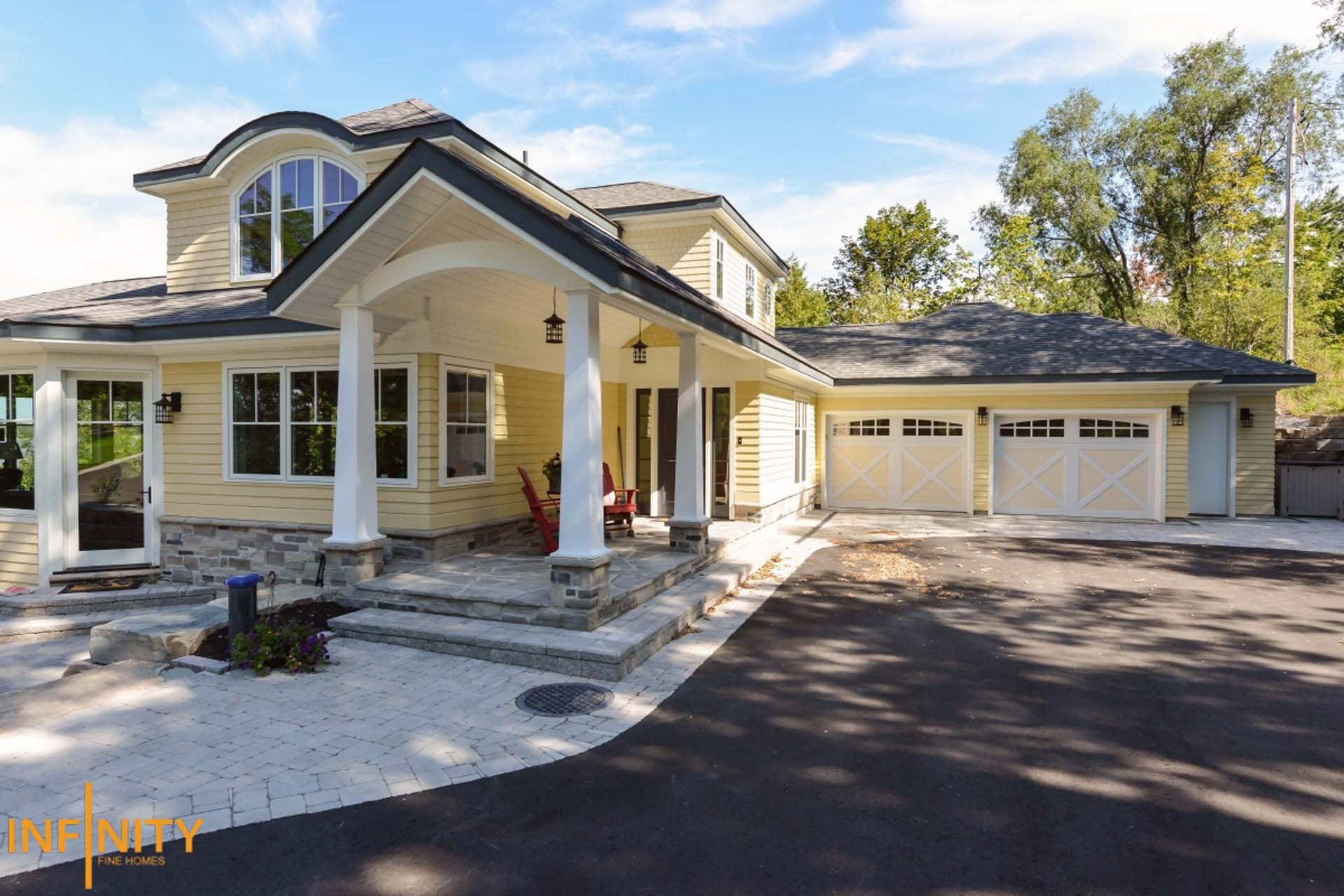
Multi Family / Condominium
This traditional English cottage is located in the heart of the Kawarthas. This country estate home features a combination of granite stone exterior and prefinished cedar shingle siding, a round turret and copper clad bay windows. Interior highlights include 100 year old reclaimed elm flooring, reclaimed elm paneled walls, and a custom butternut kitchen with granite counters.
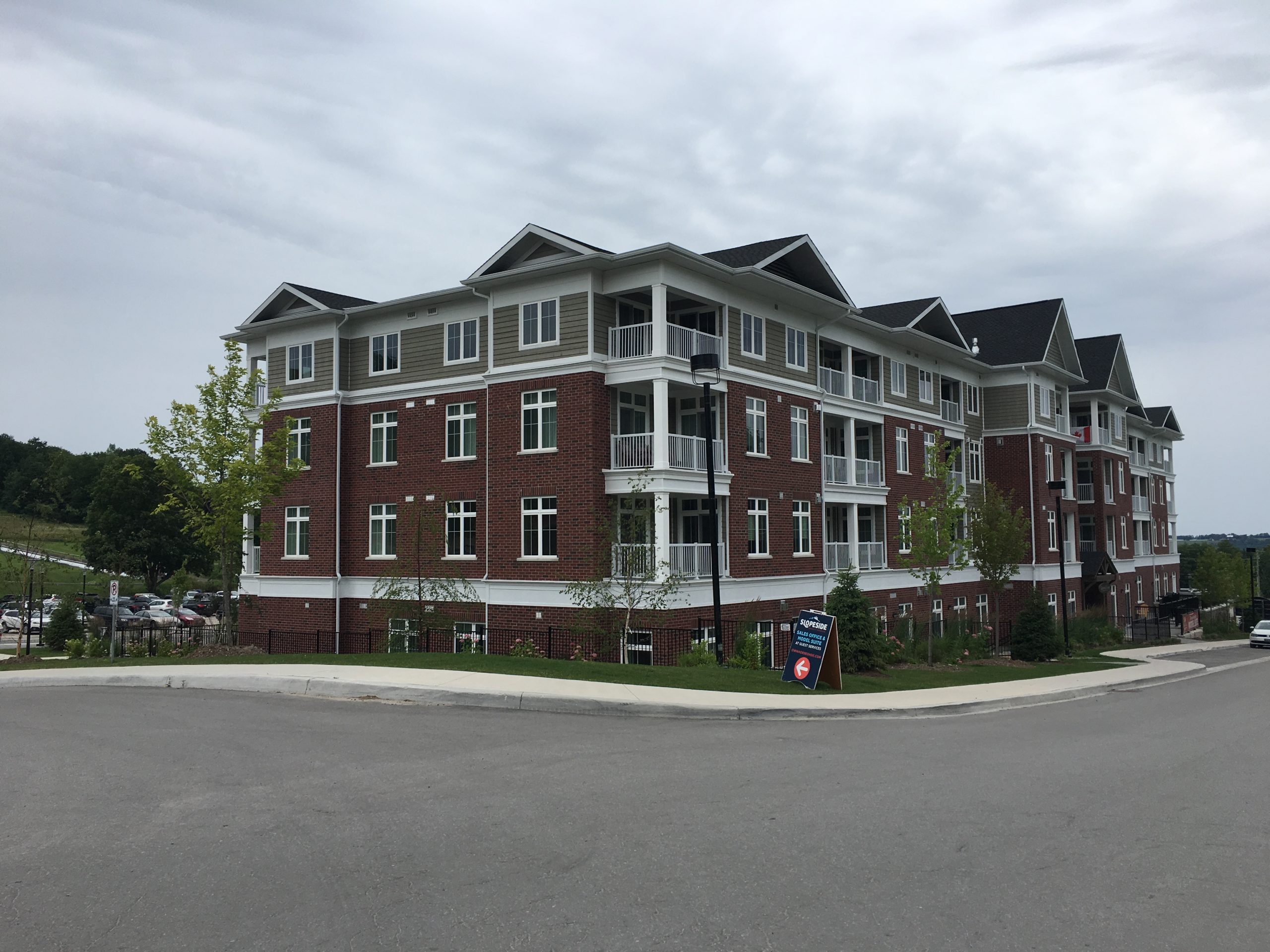
Windermere
This traditional English cottage is located in the heart of the Kawarthas. This country estate home features a combination of granite stone exterior and prefinished cedar shingle siding, a round turret and copper clad bay windows. Interior highlights include 100 year old reclaimed elm flooring, reclaimed elm paneled walls, and a custom butternut kitchen with granite counters.
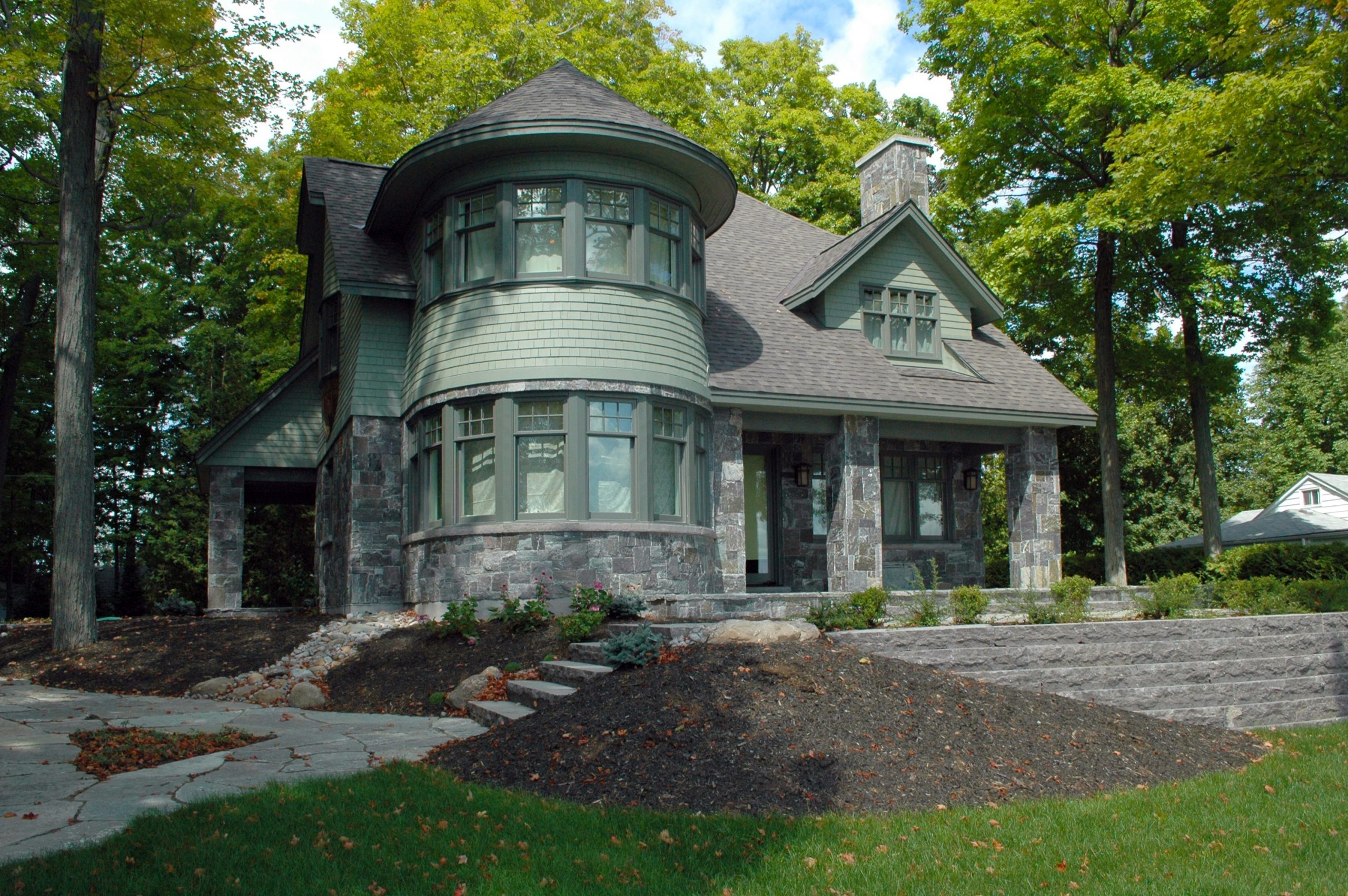
Your dream home awaits.
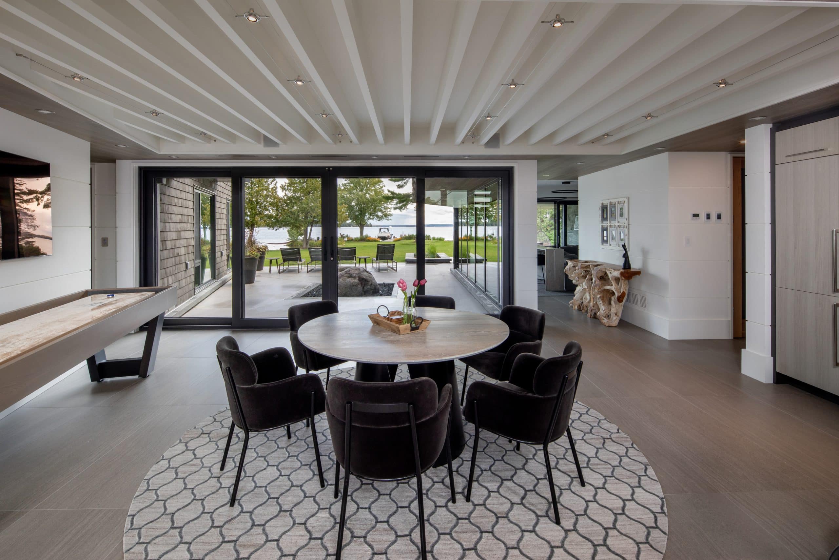
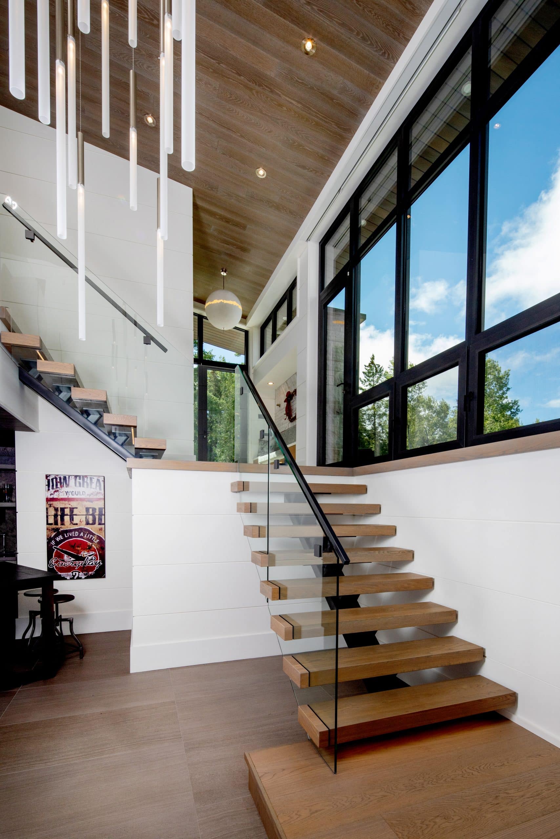
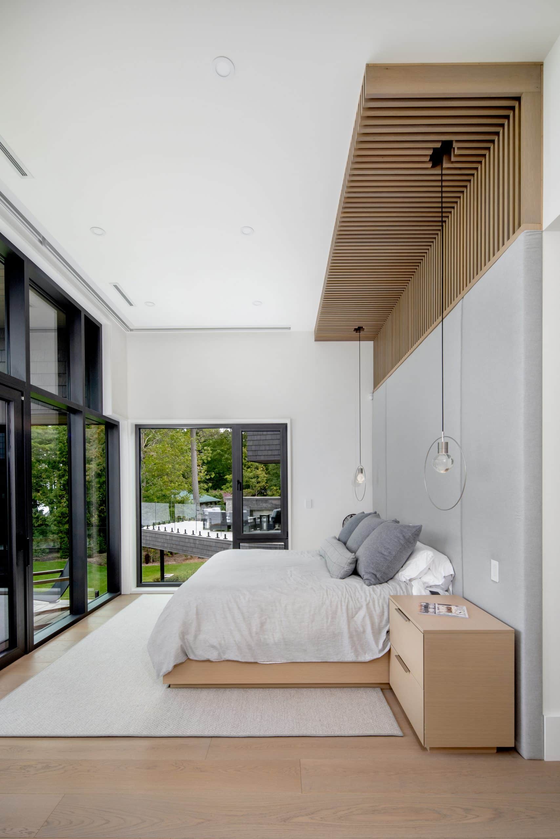
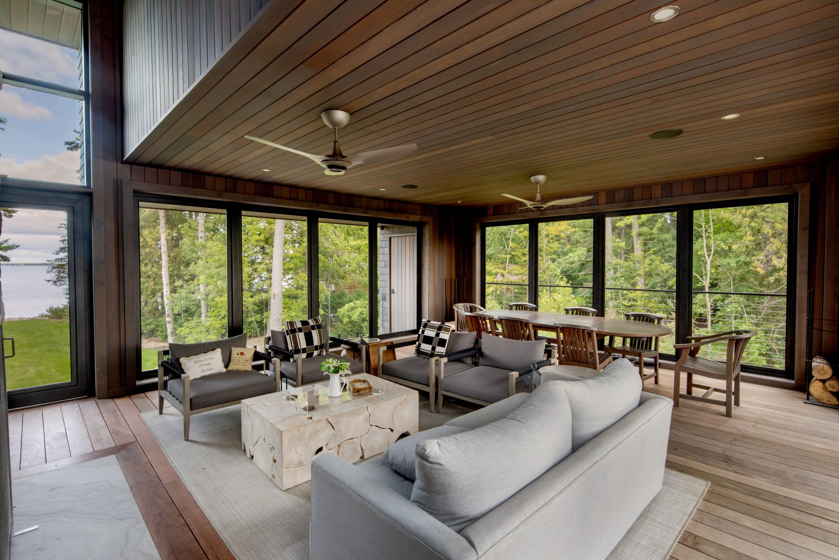
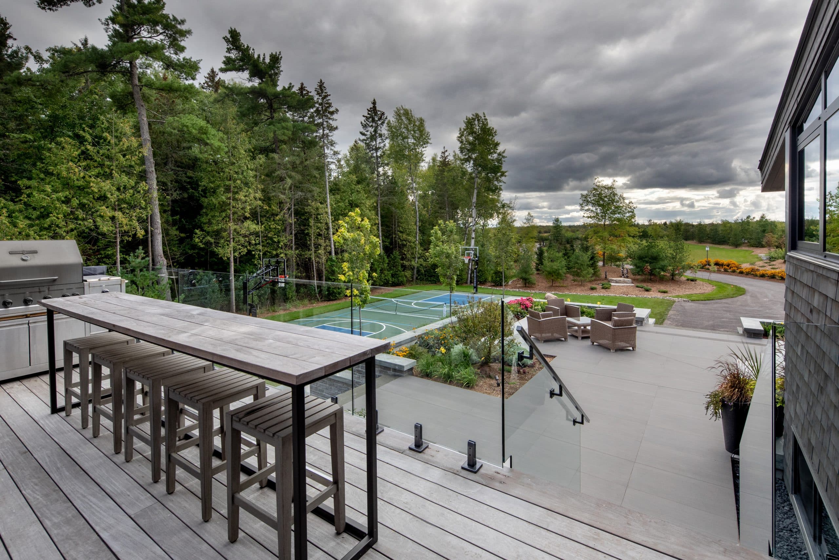
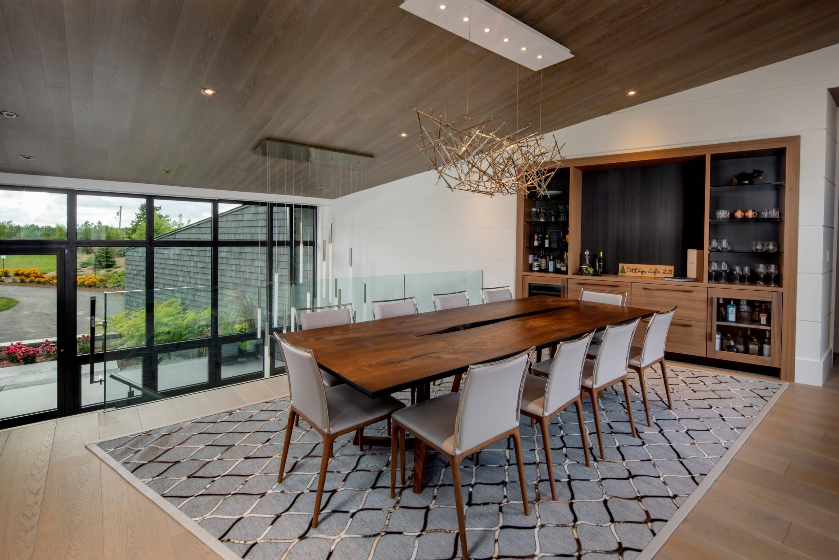
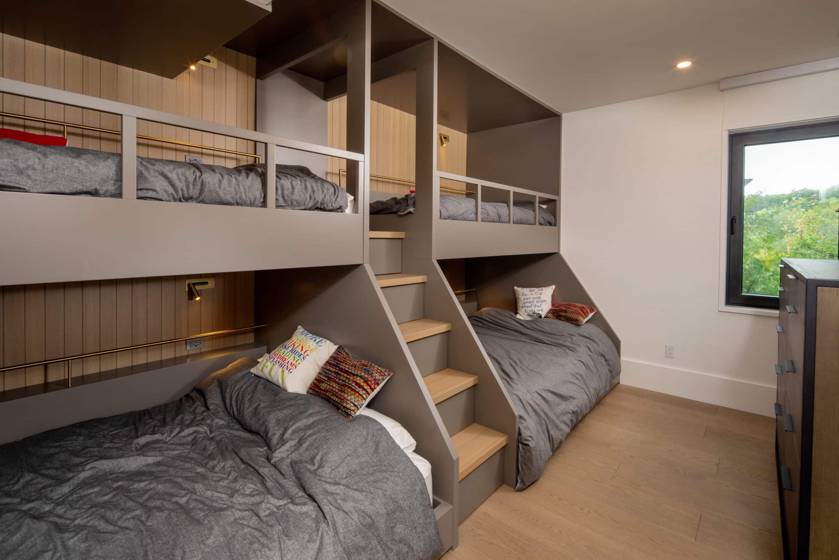
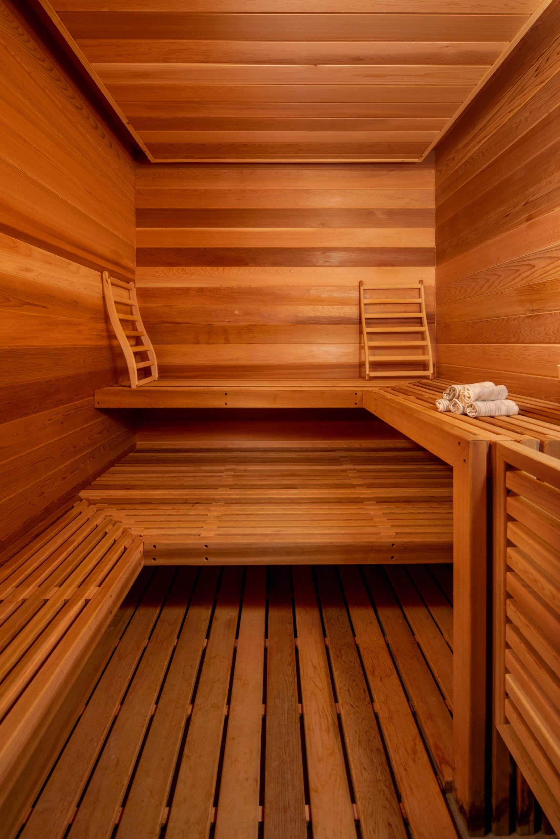
Arlington
A series of divergent sloping roofs and floor to ceiling windows allow exquisite sunrise and sunset views in this ultra-modern home. The stairs are a dramatic focal point and the warmth of wood, industrial metals, and open concept layout offer a spectacular showcase of interiors to the outside world. Several large outdoor entertainment areas, complete with outdoor fireplaces and terraces, offer spectacular viewing areas for either waterfront views to the east or a Sport Court to the west featuring basketball, tennis and pickle ball.

Arlington
A series of divergent sloping roofs and floor to ceiling windows allow exquisite sunrise and sunset views in this ultra-modern home. The stairs are a dramatic focal point and the warmth of wood, industrial metals, and open concept layout offer a spectacular showcase of interiors to the outside world. Several large outdoor entertainment areas, complete with outdoor fireplaces and terraces, offer spectacular viewing areas for either waterfront views to the east or a Sport Court to the west featuring basketball, tennis and pickle ball.

Kew Beachouse
Kew Beachouse is a 3 unit luxury condominium built on an existing infill lot in the Beaches neighborhood of Toronto overlooking Lake Ontario. It was designed, tested and certified as LEED Platinum, the highest possible environmental standard. Each unit has custom designed premium quality finishes.
It features a number of innovative features such as a helical screw pile foundations, a green roof over the garage and a rainwater reclaiming system that supplies all toilets and garden irrigation.

Woodland Haven
Unique craftsman style bungalow nestled on a heavily treed property. Open concept kitchen dining and great room and walkout basement with den and lots of overflow bedrooms for the kids and guests.

Woodland Hideaway
This beautiful home nestled in amongst towering pine trees features a gorgeous great room with vaulted ceilings overlooking a private pond.

Majestic Cape
This custom designed, 8000 square foot, Cape Cod style home is designed to accommodate large groups of family and friends. It features retractable window walls allowing the merging of indoor and outdoor space onto a flagstone patio overlooking the lakefront. A gourmet kitchen and butler’s kitchen with wet bar enable many enchanting evenings of fine dining while enjoying stunning sunsets.

Serenity
An architectural masterpiece designed by Brian Lee Architect, This custom design boasts open concept kitchen, living and dining rooms with stunning views overlooking Pigeon Lake. Unique features include coffered and vaulted ceilings with detailed mill work and a lower level walkout featuring a state of the art home gym and Irish pub.

